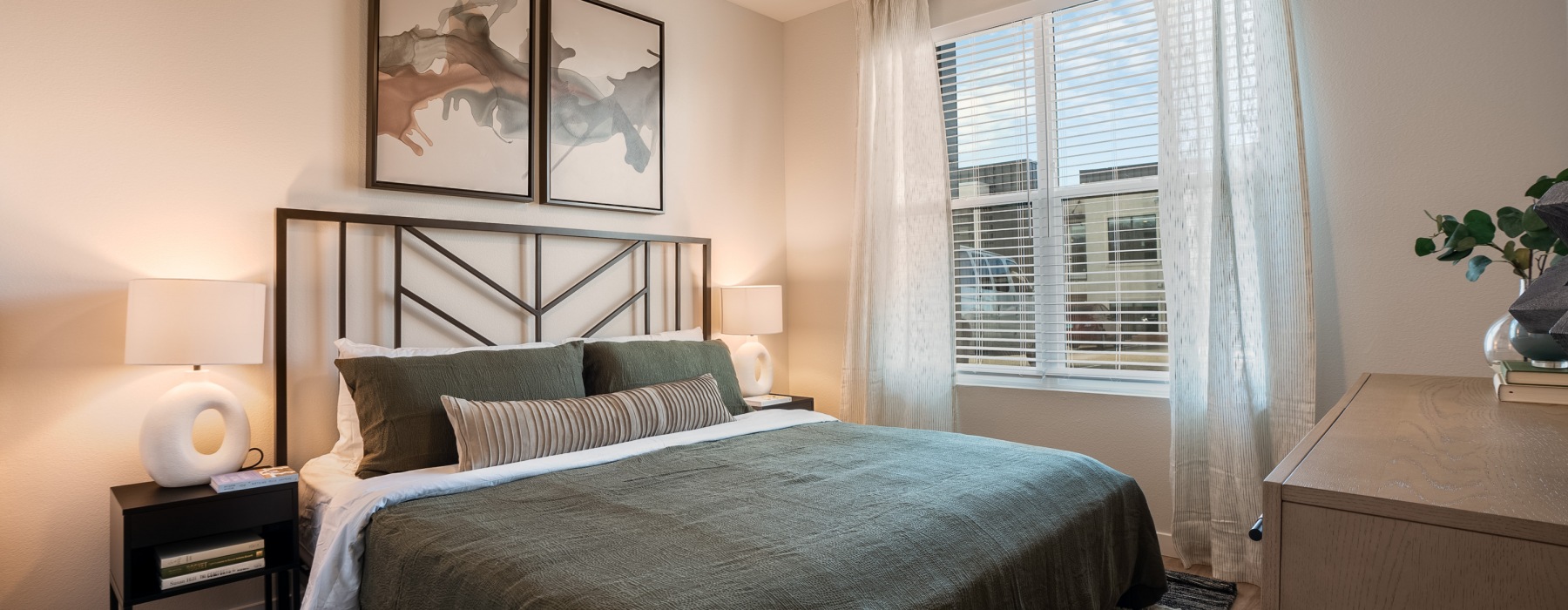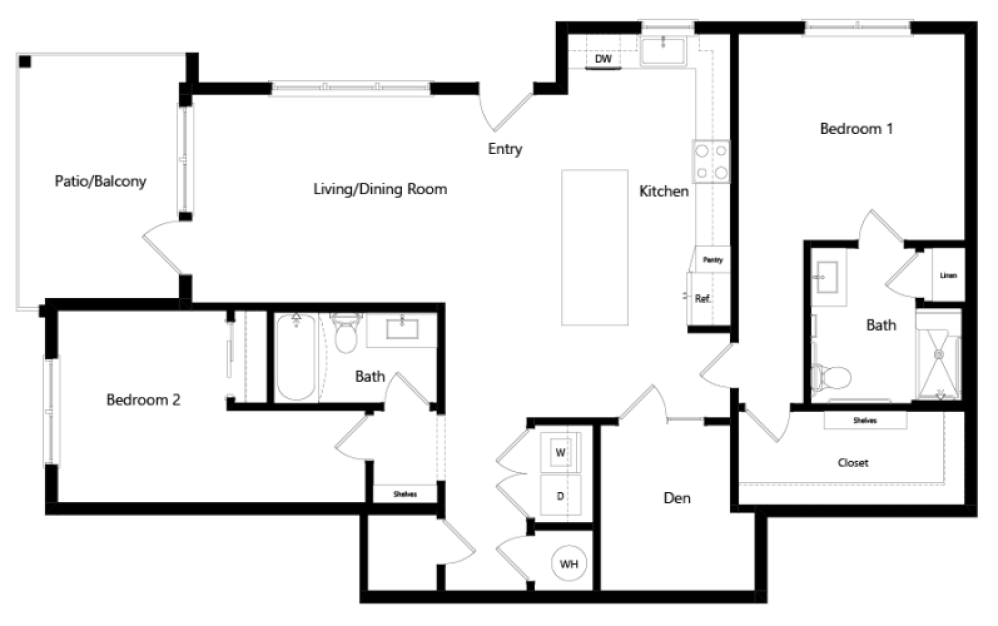-
S1
Studio 1 Bath 391 sq. ft.
Contact Us
-
A1
1 Bed 1 Bath 616 sq. ft.
Contact Us
-
A5
1 Bed 1 Bath Den 688 sq. ft.
Contact Us
-
A8 Phase 2
1 Bed 1 Bath 699 sq. ft.
Contact Us
-
A2
1 Bed 1 Bath 726 sq. ft.
Contact Us
-
A4 - Attached Garage
1 Bed 1 Bath 765 sq. ft.
Contact Us
-
A10 Phase 2
1 Bed 1 Bath 781 sq. ft.
Contact Us
-
A11 Phase 2
1 Bed 1 Bath 846 sq. ft.
Contact Us
-
A7 - Phase 2
1 Bed 1 Bath 854 sq. ft.
Contact Us
-
A6 Phase 2
1 Bed 1 Bath 869 sq. ft.
Contact Us
-
A9 TH Phase 2
1 Bed 1.5 Bath 776 sq. ft.
Contact Us
-
A3
1 Bed 1.5 Bath 818 sq. ft.
Contact Us
-
B2
2 Bed 2 Bath 893 sq. ft.
Starting at $1,897
-
B1
2 Bed 2 Bath 932 sq. ft.
Starting at $1,916
-
B6 - Attached Garage
2 Bed 2 Bath 957 sq. ft.
Contact Us
-
B11 Phase 2
2 Bed 2 Bath 1219 sq. ft.
Contact Us
-
B5
2 Bed 2 Bath 1274 sq. ft.
Starting at $2,204
-
B3 - Attached Garage
2 Bed 2 Bath 1292 sq. ft.
Contact Us
-
B10 Phase 2
2 Bed 2 Bath 1327 sq. ft.
Contact Us
-

B4
2 Bed 2 Bath 1373 sq. ft.
Contact Us
Floor plans are artist's rendering. All dimensions are approximate. Actual product and specifications may vary in dimension or detail. Not all features are available in every rental home. Prices and availability are subject to change. Rent is based on monthly frequency. Additional fees may apply, such as but not limited to package delivery, trash, water, amenities, etc. Deposits vary. Please see a representative for details.




















